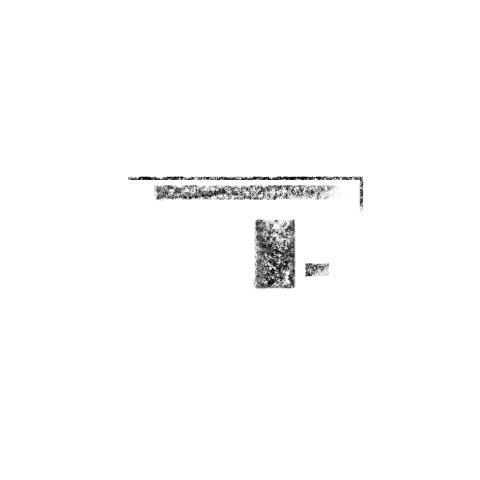The Vastness & the Rock
The Vastness & the Rock
Texts
The decisive, the necessary the useful,
so much that there is no room for the inessential
Pikionis
The study of the Mani landscape, its particular features and the land’s long history were the starting point of this composition. Every traditional building in Mani is distinguished by its intimate relationship with the Land.Its form derives from the unpretentious and rigid structure arising from the principle of the minimal. Stone, wood, and soil are the compositional elements that always follow the spirit of the absolutely necessary, responding to each functional need with the minimum use of material and work.
The main challenge of this project was to maintain the principles of the traditional Mani an architecture, while creating three distinct holiday homes, aiming for the greatest privacy possible.
The linear, southwest-oriented plot is characterized by the steep terrain slope, the entrance at the north end, and the traces of the traditional double “aloni”, the threshing floor, at the south end.
The bold unification of the entrance with the traditional double threshing floor constitutes the first step of the composition. The threshing floor is thus restored and transformed into a communal space for the small residential complex. The visitors’ course in the site is organized as a straight path, parallel to the steep terrain slope, regulating the movements and acting as a “backbone” of the composition’s structure.
The dry stone wall is the main compositional element; it forms the primary stopping areas at a lower level than the main course, following the terrain slope.
The residences, both distinct and in direct relation to the visitors’ course, preserve the scale and the dimensions that can be found in the traditional settlements of Mani. The first two houses, which are of the same type, are placed parallel to the course and the slope of the plot.
As a counterpoint, the third building block is placed vertically to the course. The course is better defined and framed through the block’ssemi-open space, while the opening towards the south preserves its privacy.
Architects: Evangelos Fokialis, Alkiviadis Pyliotis, Konstantinos Pyliotis, Contributors:Angeliki Chrisimou, Andreas Petropoulos, Panayiota Kyriakou Location: Mani, Messinia, Greece Area: 320 m^2 Project Year: 2017 Project Type: Residential -Commission Project Status: Under Construction









































