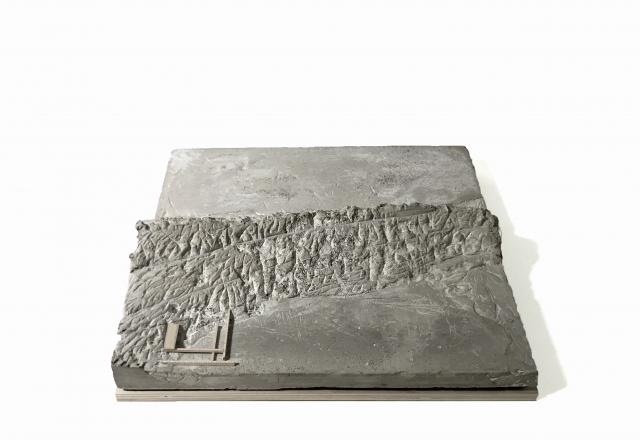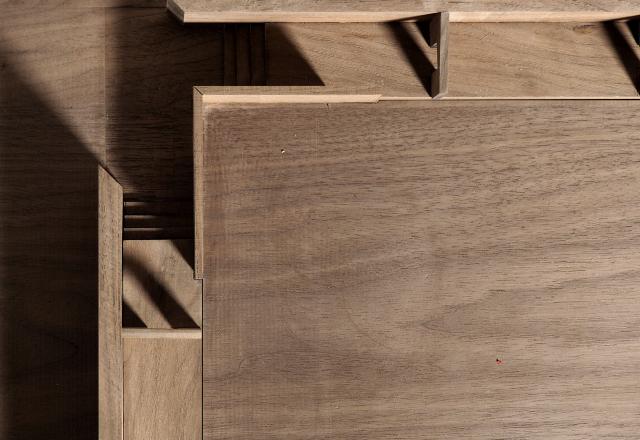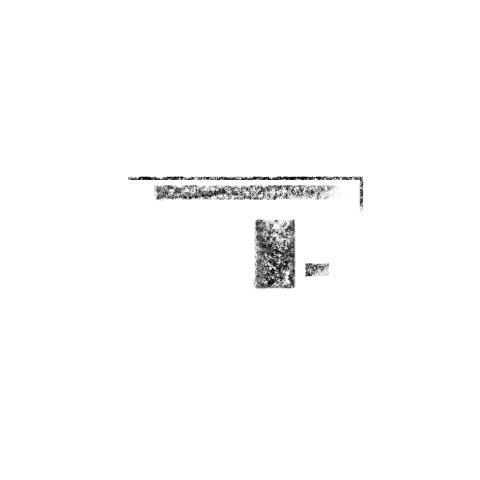Frame of Absence
Frame of Absence
Texts
“Where are we really going? Always home.”
Frame of Absence | A cultural center for the Returnees
From the firts moment, the city of Kashgar occupied a part of my thinking. As a city that always extends and limits between two extremely fragile situations. Between its glorious past with rich tradition and history, and a promising future with tremendous growth and wealth.
I think that in this vague dipole of memory of the past and a promise towards the future, the city of Kashgar will constantly be required to redefine its identity between dipoles, in order to cover the needs of the ever-changing contemporary city.
Who knows how many different versions of Kasghar have been forgotten and will be forgotten over the centuries.
Probably Kashgar will transform thousands of years from now in a city like Clarise. The Calvino’s imaginary city, where, due to a long history and countless swings from prosperity to decay and vice versa, no one could ascertain the authenticity and origin of the city’s monuments.
Probably Kashgar, like Clarise, will be nothing else than a perpetual front and back memory and to oblivion.
What could transform a vast desert into a home for those who return?
Four simple and clear gestures form and compose this proposal. A strict rigid square boundary is created at the foot of the hill.
Α boundary that in the mist of the desert defines an introlocation.The place for those who will return.
All the functional needs of a cultural center are sited within the boundary. They refer to the returnees and the surrounding communities.
The boundary in this proposal exceeds the notion of the wall attempting to become the synthetic element from which all the essential are unfolded .
The cultural center attempts to integrate into the place through the incorporation into the ground.Despite its dynamic and absolute geometry,it is not imposed on the ground, it is born of it and incorporated in to it.
The slope of the natural ground remains and continues within the frame in the large central courtyard. The roofs of the perimeter volumes face the main courtyard which is the core of the composition. The optics become more intense on the horizon.
The introversion is maintained and the immense dessert converts within the frame in a familiar and serene place.
Architect: Alkiviadis Pyliotis, Studio Instructor: Zhang Ke Location: Kashgar, China Project Year: 2019 Project Type: Academic (Harvard GSD)






















































