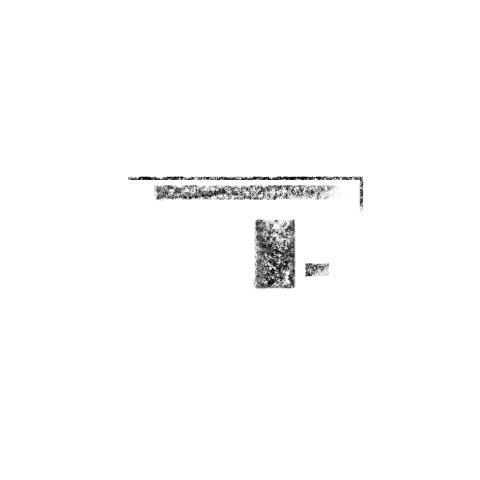Cycladic Integration
Cycladic Integration
Texts
We shall not cease from exploration
And the end of all our exploring
Will be to arrive where we started
And know the place for the first time.”
T. S. Eliot
Site analysis; this is the starting point of the study and the composition of the new cultural centre of Paros. The island’s history, its art and architecture, its particular features, as well as the extreme seasonal variations of the local population, were all decisive for the evolution of the composition.
Parikia, the island’s capital, was chosen as the site where the new cultural center of Paros would be realized. More specifically, Agrokipio, a plot of great importance. The composition of the new cultural center was initially focused on city level, attempting an urban connection by means of tying rural Agrokipio with the urban web of Parikia.
Existing plantation was a major synthetic tool that attempted to remove the current boundaries, to organize the flow of the people, to interweave the proposed uses of the cultural center. This aims to make Agrokipio an active and integral part of both the city and the island, capable of welcoming the new buildings that will house various cultural facilities.
These facilities will host exhibitions, theater and screening rooms, educational and entertainment workshops, a library, as well as conference rooms. This synthesis attempts to maximize functionality with the least possible intervention to the site. Essentially, the cultural center is shaped and described by distinct and dynamic synthetic gestures.
The design of the new cultural center of Paros is a clear reference to the archetypal Cycladic simplicity and the Mediterranean triptych that consists of indoor, outdoor and in-between spaces. This structure promotes the ideals of social intercourse, outdoor life and the vital relationship with light, which are considered necessary to create and understand Cycladic culture.
A natural extension of the wider cultural park of Agrokipio, the new cultural center may be silent in its form, but its function as a social capacitor and a creative space is resonant. The center signifies a new landmark for Paros and the Cyclades. It promotes culture by bringing the past and the present together and employs education and creation as a stepping stone to envision the future.
Architects: Pyliotis Alkiviadis, Fokialis Evangelos Architect Consultant: Papaioannou Tassis (Professor in N.T.U.A.), Civil Engineer Consultant: Papathanasiou Alkimos (EPILYSI Structural Engineering Firm) Mechanical Engineer Consultant: Sourilas Konstantinos (KNS engineering consultants) Location: Paros, Greece Area: 3300 m^2 Project Year: 2017 Project Type: Educational -Thesis



















































