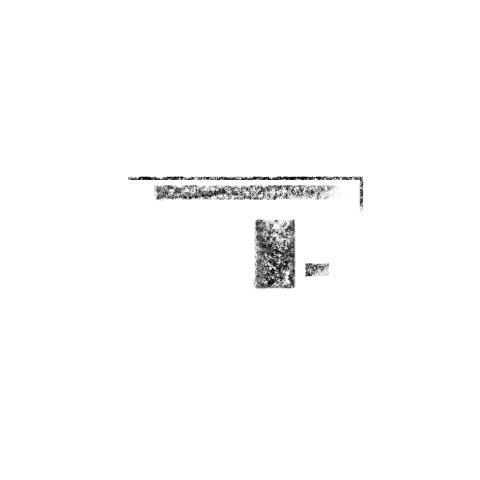Inherent Simplicity
Inherent Simplicity
Texts
A part of the past dies every moment
and its mortality infects us if we cling to it with excessive love.
A part of the past is always alive
and we are in danger if we scout its vitality.
Rex Warner
Entaxis | Coexistence of the new and the old
The proposal that the school and the guest houses be incorporated into the site, utilizing the light, the wind, the water and the planting –all constituent elements of the Mediterranean architectural expression- was a conscious intention from the beginning of this project. This proposal involves spatial arrangements of fundamental architectural archetypes, as well as elevates the importance of outdoor life, social osmosis and the vital relationship with nature to the condition necessary to artistic creation.
The weave of old and new and their incorporation in this versatile site are sought through the primal simplicity that characterizes the proposal. The forms of the proposed buildings display a distinct architectural vocabulary with regard to the existing ones, without any tendency to imitate the stone buildings or be consolidated with them. The tracing follows the natural incisions of the site. The slender building components are "touching" the ground without leveling it. Solving operational needs and building spaces of exceptional quality is achieved with minimal intervention. In this proposal, old and new are conversing by means of an inherent simplicity.
The boundaries around the plot, where the school of fine arts will be placed, display distinct features. To the south, where the sculptures of the school presently stand, the plot borders the village’s main road and the main square, which is to be reformed. The eastern boundary is semi-detached to other properties, an abundance of buildings, distinguished by their particular oncoplastic heterogeneity. To the northeast, the plot is bordering a part of the archeological site, while most of its eastern side is adjoining a low traffic road.
Main Idea of the School
Three simple and geometrically clear lines configure the central concept and set up the proposal.
- Two shear walls of compressed earth (rammed earth) in shape Γ, which follow the plot’s borders, cut off the faculty from the "pluralism" of the adjacent buildings and comprise two distinct sections. A thinner, perforated shear wall of the same material is placed at the eastern boundary with the archeological site, distinguishes the main and the secondary (auxiliary) entrance and configures the limit/filter towards the archeological site.
- Two panels, located at a distance from both shear walls, interact with them and house closed and semi-open spaces. They accommodate workshops and exhibition spaces, to allow integration with the outdoor space.
- Two rectangular prisms, exalted with regard to the two panels and the shear walls, host the administration and teaching domains, form the public facet and set up the two patios/creative condensers, thus completing the composition.
Architects: Pyliotis Alkiviadis, Evangelos Fokialis, Contributors: Panopoulos Theodore, Xirokostas Michail, Architects consultants: Papaioannou Tassis (Professor in N.T.U.A.), Pyliotis Konstantinos (P4 architecture), Mechanical Engineer Consultant: Sourilas Konstantinos (KNS engineering consultants), Location: Lempa, Cyprus, Area: 2150m^2, Project Year: 2016, Project Type: European Competition (2nd Prize)










































