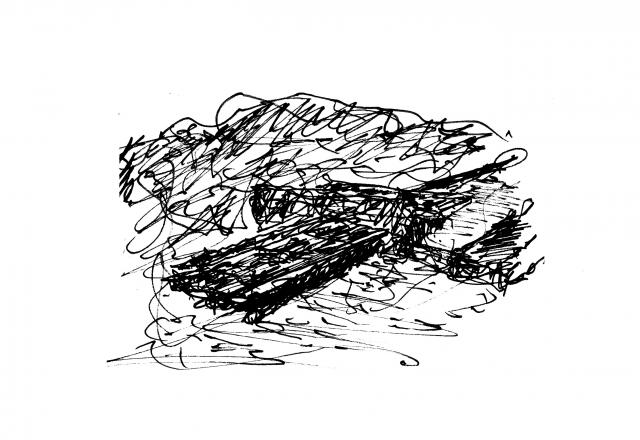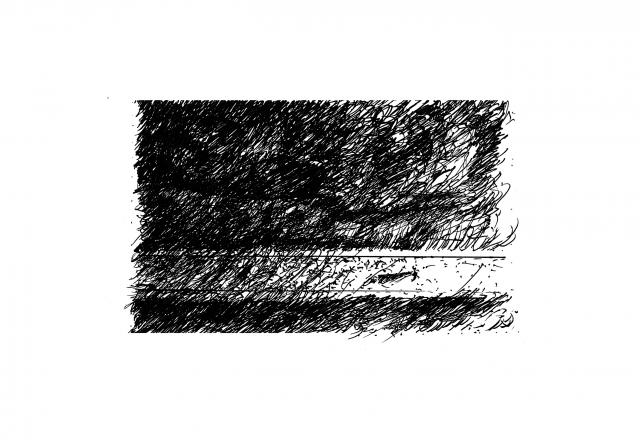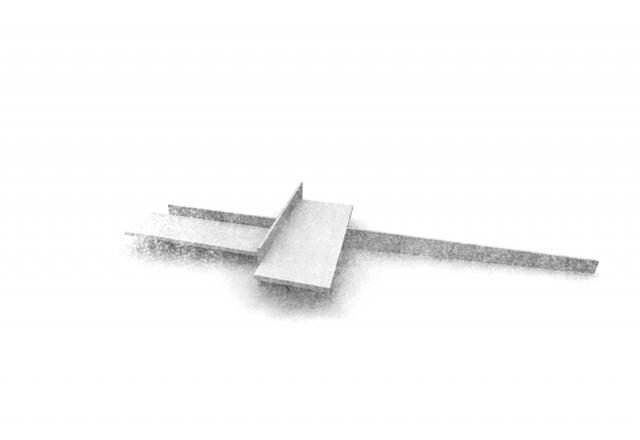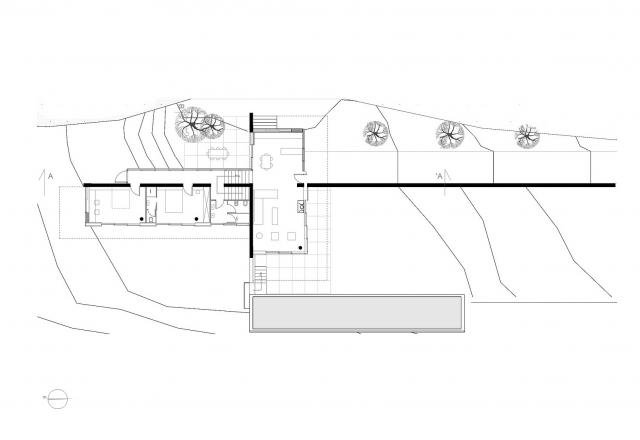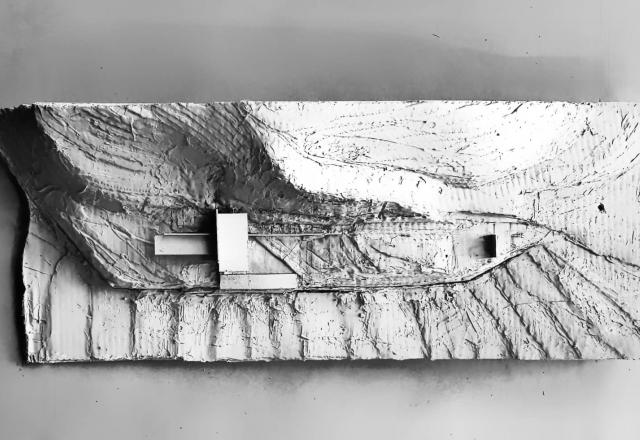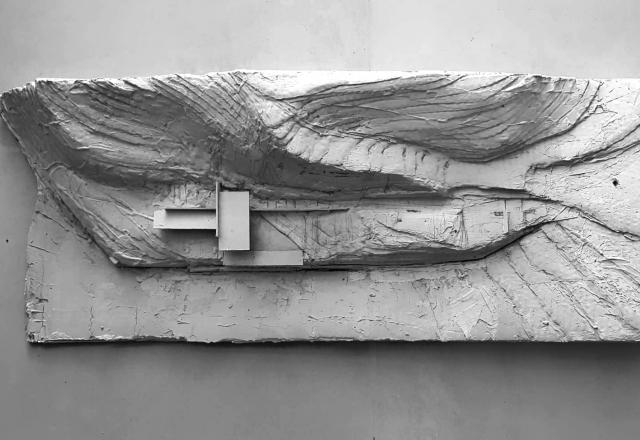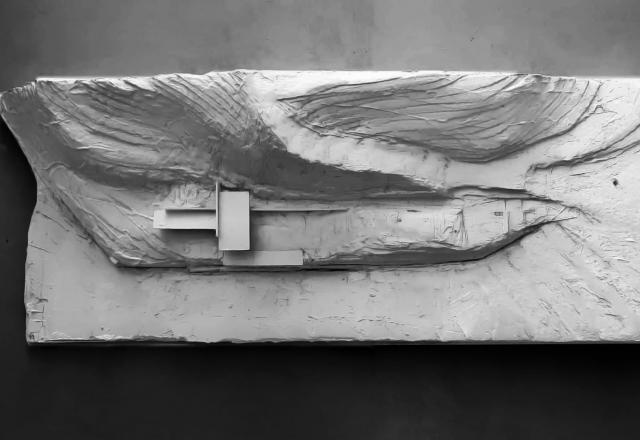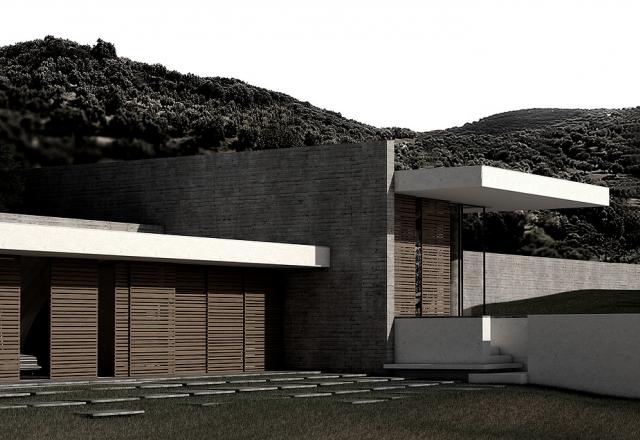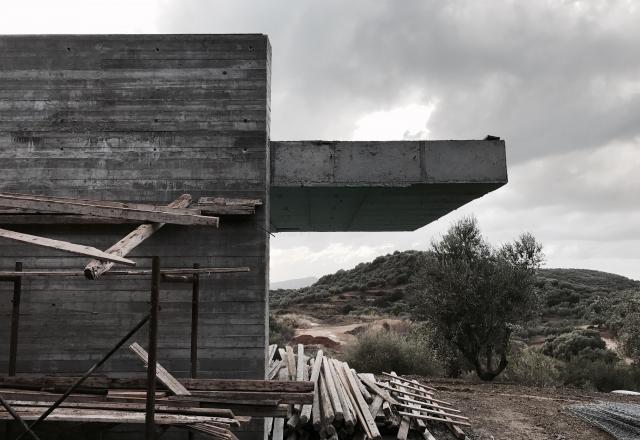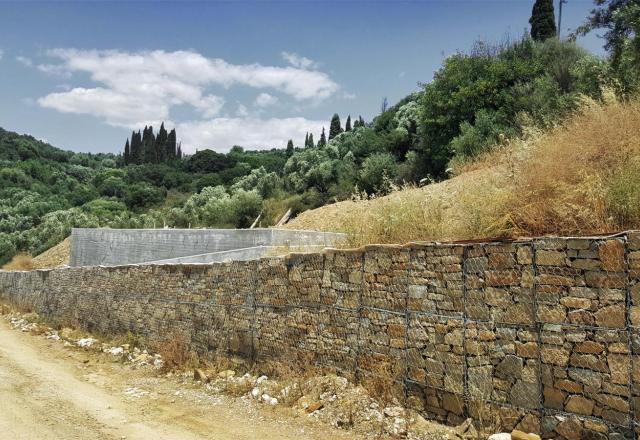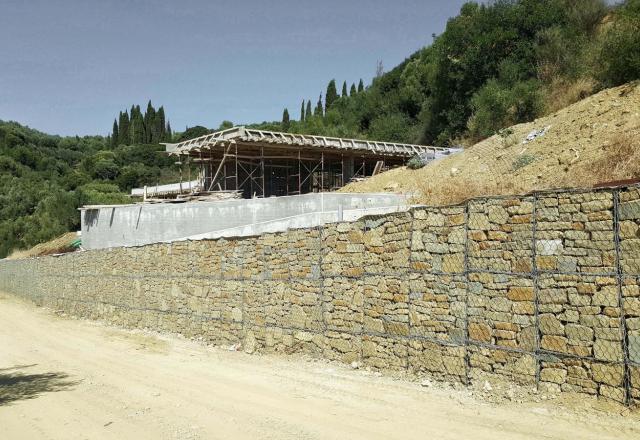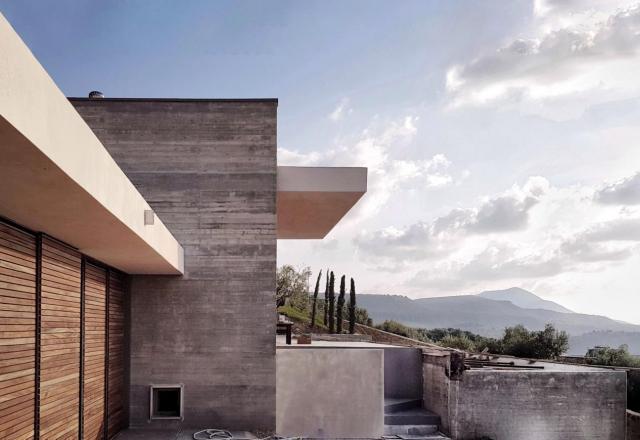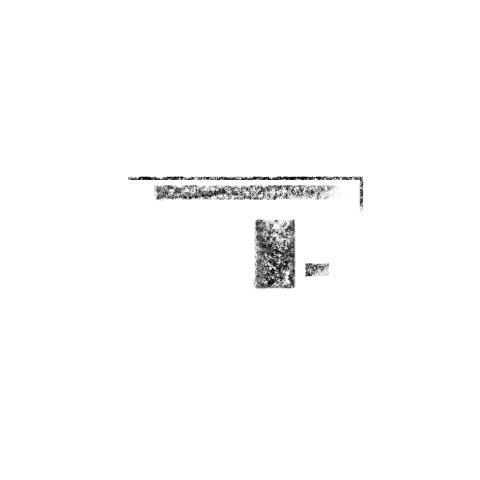Cross House
Cross House
Texts
HOUSE
Maybe this is the house where I lived
when I did not exist, when the earth did not exist,
when everything was moon or stone or shadow,
when the motionless light had yet to rise.
Maybe then this stone was
my house, my windows or my eyes.
It reminds me, this granite rose, of something that inhabited me or that I inhabited,
cave or cosmic head of dreams,
cup or castle or ship or source of my beginning.
I touch the rock's tenacious effort,
its bulwark beaten in the brine,
and I know that here remain my crevices,
the wrinkled substance that climbed from the depths to my soul—
I was stone, will be stone. That is why
I touch this stone, and for me it has not died:
it's what I was, what I will be, rest from a battle as long as time.
Pablo Neruda
Cross House
The residence has been designed and it is being built in a steep mountain slope above the Pylos lagoon. The plot is oblong, it has a southwest orientation and the entrance to the building is accessible only from the narrow southeast side.
The basic synthesis principle was the design of two strong concrete intersecting axes−walls that traverse - organize the entire plot and are the structure of the building. At the same time, two parallel concrete slabs, slide harmoniously above these walls creating the necessary conditions for the living spaces.
The longitudinal axis assembles all motions while separating them from the central courtyard. The transverse axis separates the central living area from the private section of the residence (bedrooms, office room) both in the interior of the residence and in the courtyards. It also defines a protected, northern shady courtyard for summer
All along the designing, a huge emphasis was given to the relation between building and soil, and at the connection of the interior with the outdoors. As a result, the residence is structured at two levels with a height difference of 1.2m and as such the building is fully integrated in the soil morphology and the plot slope.
All spaces have immediate access to the natural environment, owing to the large sliding glazing systems that unify the interior with the courtyards, while the smooth transition from the inside to the outside space is ensured by large cantilever slabs creating intermediate spaces and ensuring the necessary shading from the sun.
The view to the sea, despite being a fundamental element of synthesis, “is subjugated” to the two strong axes that they either frame or hide the sea view in order to reveal it when necessary.
The construction materials that have been used are the following ones: uncoated concrete, rough plaster, wood.
Architects: Pyliotis Konstantinos, Pyliotis Alkiviadis, Structural Engineer: Alkimos Papathanassiou _ EPILYSI, Mechanical Engineer: Sourilas Konstantinos (KNS engineering consultants), 3D Visualization: Aimilios Kourafas, Apostolis Kassios, Location: Pyla, Messinia, Greece, Area: 180 m^2, Project Year: 2014-2019, Project Type: Residential - Private House, Project Status: Under Construction







