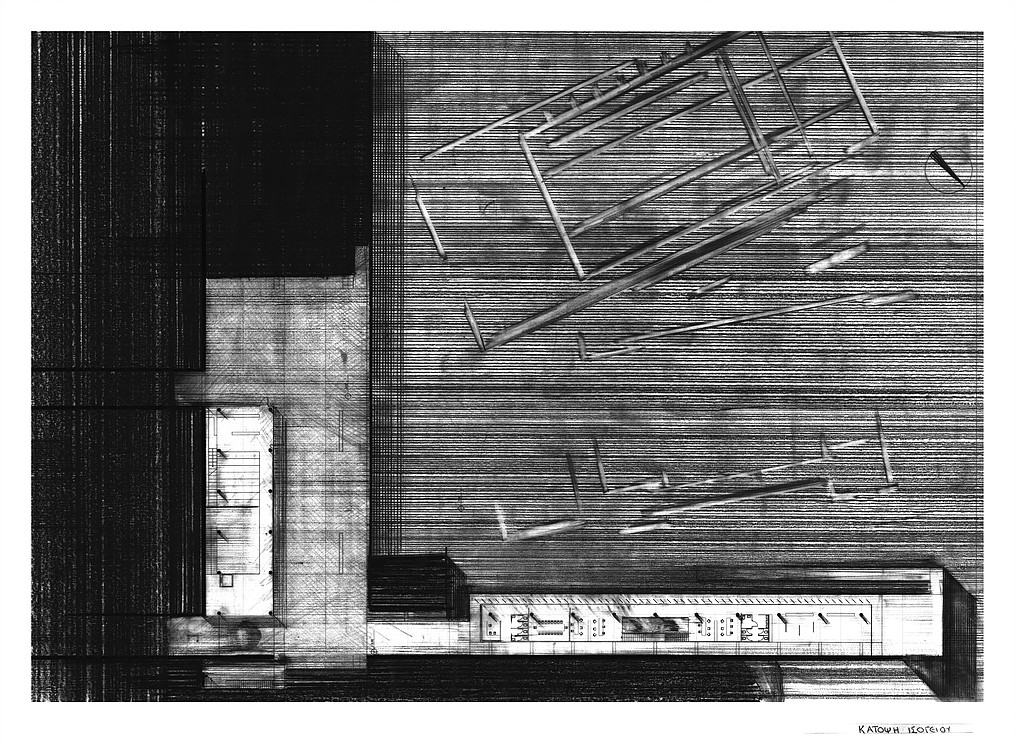Visitor's Centre and Museum Warehouses
Intergation in the archaelogical site of Kerameikos, Athens ,Greece

Architects: Pyliotis Alkiviadis, Evangelos Fokialis
Supervisor: Gyftopoulos Stavros
Location: Kerameikos, Athens Greece
Area: 1875m^2
Project Year: 2014
ProjectType: Educational Project
The Topos






Main Idea
This educational project aimed towards designing the new entrance of the ancient cemetery of Athens and making a proposal for the new building that will serve as a museum warehouse and an archaeological workshop.
The first concerns the proposal to create an intermediate level, between that of the archaeological site and the level of the modern city, which would channel all movements and simultaneously act as a square-social capacitor, illustrating the entrance to the archaeological site.
The second proposes the design of a linear building that addresses an entrance’s functional requirements, receives visitors from the square and, through an experiential path, leads them to the archeological site.
The building spaced in the square performs the uses of a library and a screening-hall, also hosting lectures and exhibitions. On the other hand, the exhibition hall, the museum warehouses the archeological workshops are placed in the linear building of the archeological site.
The composition fits perfectly in place, connected to it though the square and the movements. It also incorporates the lived experience of the visitor to suggest a different approach and perception of the site.

Architectural Drawings



Architectural Model (scale 1:200)



3D Visualization



